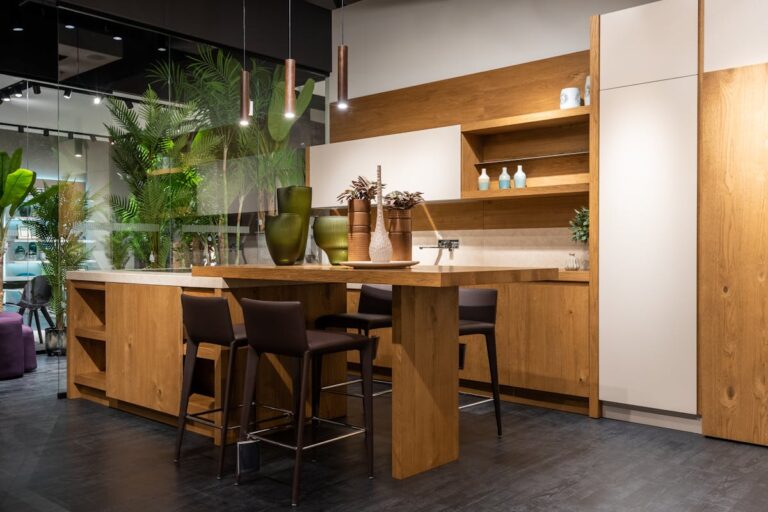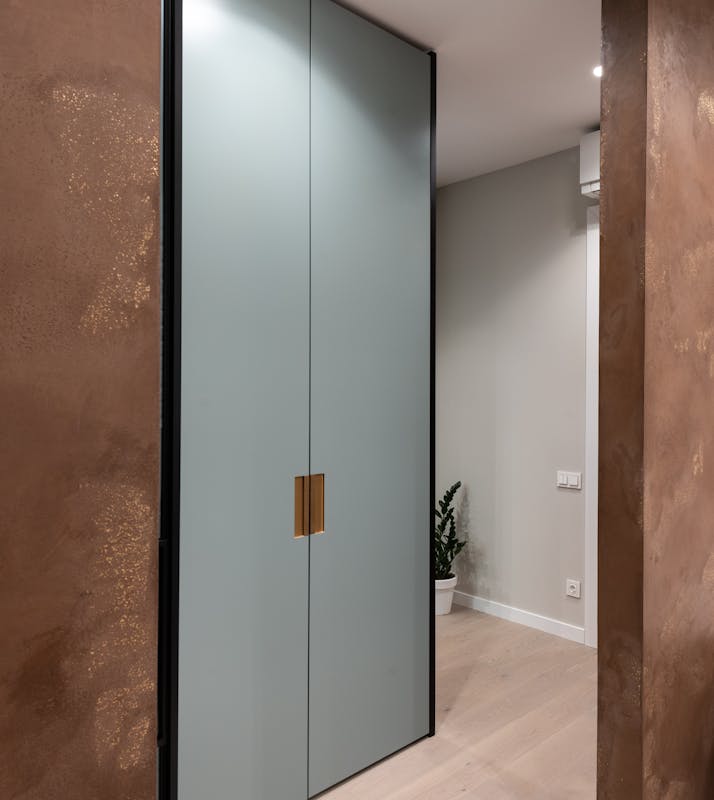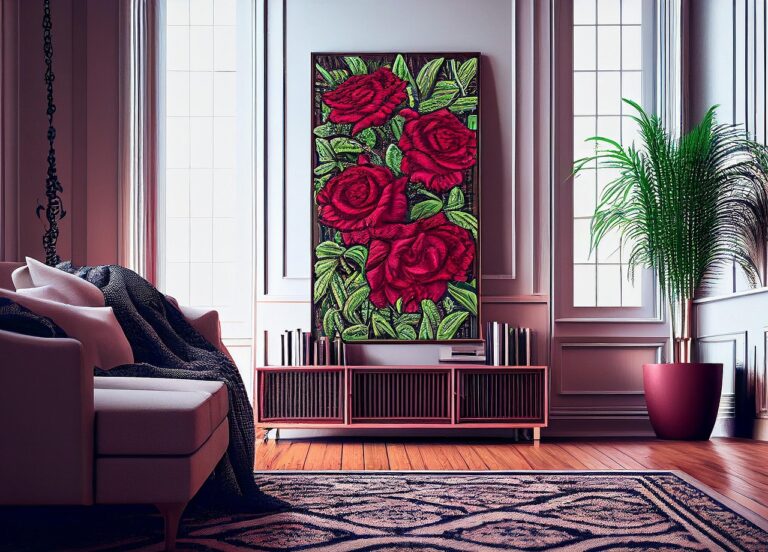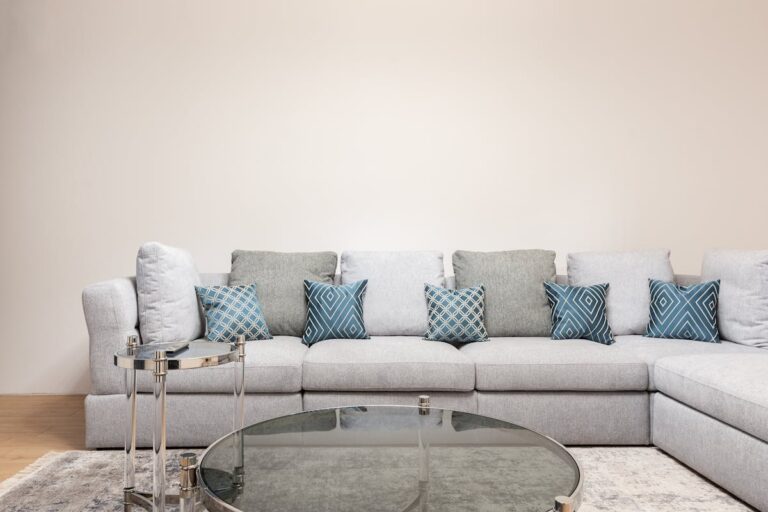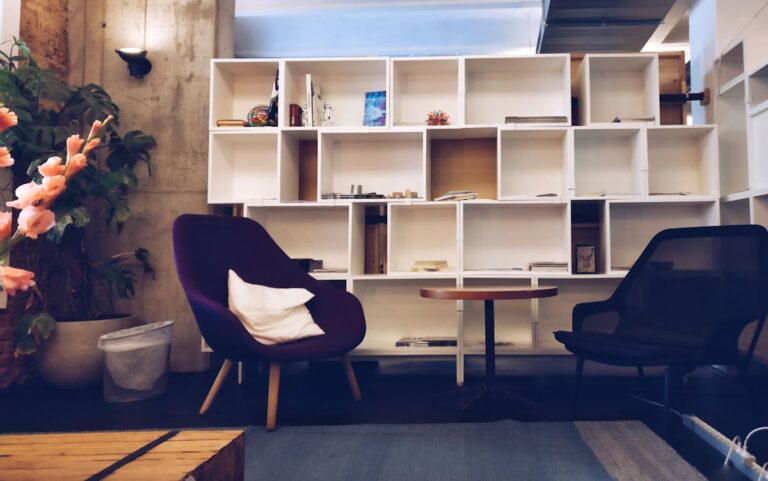Small bedrooms often get a bad reputation. They’re called cramped, cluttered, or difficult to design. But the truth is, with the right layout, a tiny bedroom can feel spacious, airy, and even luxurious. Professional designers know that it’s not the size of the room that matters—it’s how you plan it.
This guide explores 10 practical bedroom layouts that maximize every inch of your space. Whether you’re working with a rental apartment, a student flat, or a compact urban condo, these layouts will help you turn your small bedroom into a functional and beautiful retreat.
1. The Minimalist Centered Bed Layout
Sometimes the simplest choice is the smartest one. Placing the bed in the center of the wall opposite the door creates symmetry and balance, even in a small room.
Why It Works:
- Symmetry naturally makes a space feel organized.
- Two matching nightstands (even if small) create visual balance.
- Center placement allows for equal walking space on both sides.
Tips to Maximize Space:
- Use wall-mounted sconces instead of table lamps to save nightstand space.
- Opt for a headboard with built-in shelves for storage.
- Keep bedding light and airy to visually expand the room.
Example: A 10×12 ft bedroom with a centered double bed, floating nightstands, and soft white walls feels twice as large because the layout is balanced and uncluttered.
2. The Corner Bed Layout
If your room is extremely small, centering the bed may waste precious square footage. Pushing the bed into a corner opens up floor space for movement and other furniture.
Why It Works:
- Frees up more open space in the room.
- Works especially well for single sleepers or guest rooms.
- Perfect for narrow rooms where centered placement makes walking difficult.
Tips:
- Use an upholstered headboard that runs along both walls to create a cozy nook.
- Add floating shelves above the bed for vertical storage.
- Keep the opposite wall clear to maintain a sense of openness.
Example: In an 8×10 ft room, placing a bed in the corner allows space for a desk or dresser opposite the bed—ideal for multipurpose use.
3. The Murphy Bed or Wall Bed Layout
For ultra-compact bedrooms or studio apartments, a Murphy bed (fold-down bed) is the ultimate space-saver.
Why It Works:
- Frees up floor space during the day.
- Allows the bedroom to double as a living room or office.
- Modern Murphy beds often come with built-in desks or shelves.
Tips:
- Choose a Murphy bed with integrated storage for maximum efficiency.
- Keep wall decor simple since it will be hidden part of the day.
- Pair with lightweight furniture (like a rolling chair) that can be easily moved.
Example: A 9×9 ft studio apartment uses a Murphy bed with a fold-out desk, instantly transforming the room from a home office into a bedroom.
4. The Platform Bed with Storage Layout
Storage beds are lifesavers in small bedrooms. A raised platform bed with drawers underneath eliminates the need for bulky dressers.
Why It Works:
- Vertical storage replaces floor furniture.
- Keeps the room visually streamlined.
- Ideal for rooms where closet space is limited.
Tips:
- Choose light wood or white finishes to avoid making the room feel heavy.
- Pair with minimal wall decor to keep the look uncluttered.
- If drawers open to the side, leave at least 24 inches clearance.
Example: In a 10×10 bedroom, a platform bed with storage drawers means no need for a separate dresser, leaving room for a desk and a chair.
5. The Floating Furniture Layout
When floor space is tight, mounting furniture on walls creates breathing room. Think floating desks, shelves, and even nightstands.
Why It Works:
- Opens up visible floor area, making the room feel larger.
- Keeps cleaning easier with no furniture legs in the way.
- Flexible—can work in rooms of any shape.
Tips:
- Mount a floating nightstand and sconce beside the bed.
- Add a floating desk that doubles as a vanity.
- Use vertical shelves for storage instead of wide dressers.
Example: A 9×12 ft room with a queen bed and floating side tables feels more spacious because every inch of floor space is visible.
6. The Daybed Layout
A daybed doubles as a bed at night and a sofa during the day, making it ideal for multipurpose small bedrooms.
Why It Works:
- Versatile for guests, work, and lounging.
- Works well in rooms that also serve as offices.
- Compact footprint compared to a full bed + sofa combo.
Tips:
- Style with oversized pillows to create a sofa-like feel during the day.
- Place it against the longest wall to maximize floor space.
- Pair with a wall-mounted lamp for added coziness.
Example: A 9×11 guest bedroom doubles as a home office thanks to a daybed that transitions seamlessly between bed and couch.
7. The Built-In Layout
Custom built-ins can transform awkwardly small rooms into highly functional spaces.
Why It Works:
- Tailored to fit exact dimensions.
- Can integrate bed, desk, shelves, and closets into one wall.
- Maximizes vertical and horizontal space.
Tips:
- Use white or light finishes to avoid heaviness.
- Add LED strip lighting under shelves to brighten the room.
- Include hidden storage compartments for seasonal items.
Example: A 9×10 ft room with a built-in wall bed, shelving, and wardrobe feels like a boutique hotel suite because every inch is customized.
8. The Sliding Door Layout
In small bedrooms, swing doors eat up precious space. Switching to sliding doors (for closets or the room itself) frees up layout options.
Why It Works:
- Eliminates clearance needed for swinging doors.
- Creates smoother movement flow.
- Works beautifully in minimalist or modern styles.
Tips:
- Choose mirrored sliding closet doors to reflect light and enlarge the space visually.
- Consider pocket doors for the entry if renovating.
- Use frosted glass doors to separate areas without losing light.
Example: A 10×12 room replaces its closet doors with mirrors, instantly making the space brighter and larger without moving a single wall.
9. The Loft Bed Layout
When floor space is scarce, go vertical. A loft bed lifts the sleeping area, freeing space underneath for a desk, storage, or seating.
Why It Works:
- Doubles usable square footage.
- Perfect for student rooms, small apartments, or kids’ rooms.
- Creates a fun, cozy nook above and functional space below.
Tips:
- Ensure ceiling height allows at least 36 inches clearance above mattress.
- Use the space below for a desk, sofa, or wardrobe.
- Add string lights or curtains for coziness.
Example: In an 8×10 studio, a loft bed creates enough room underneath for a full workstation and bookshelves, effectively adding a second “floor.”
10. The Hotel-Inspired Layout
Hotels are masters of maximizing small bedrooms. Borrowing from their layouts can make your bedroom feel polished and spacious.
Why It Works:
- Focuses on essentials: bed, nightstands, small desk.
- Uses layered lighting for ambiance.
- Keeps decor minimal but luxurious.
Tips:
- Place the bed against a feature wall (upholstered headboard or wallpaper).
- Use wall-mounted lamps to save surface space.
- Add a bench at the foot of the bed for function and style.
Example: A 10×13 room styled like a boutique hotel—crisp linens, upholstered headboard, floating nightstands, and sleek lighting—feels elegant and bigger than it is.
Small Bedroom Styling Hacks to Enhance Any Layout
No matter which of the 10 layouts you choose, these finishing touches make a huge difference:
- Stick to Light Colors: Whites, soft grays, and muted pastels visually expand space.
- Use Mirrors Wisely: Place them opposite windows to bounce light around.
- Opt for Multi-Functional Furniture: Ottomans with storage, foldable desks, nesting tables.
- Keep Decor Minimal: Avoid overloading shelves and surfaces.
- Layer Lighting: A mix of ceiling, wall, and table lighting creates depth.
- Go Vertical: Tall shelves and curtains hung close to the ceiling draw the eye upward.
- Declutter Often: A small room with too much stuff shrinks instantly.

